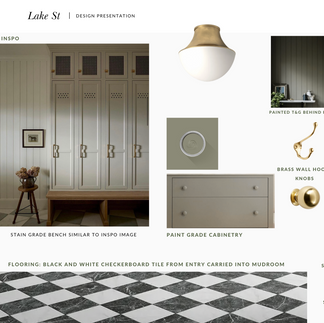#InTheWorks[March Edition]: Our Lake Street Project
- kristin hildebrand
- Mar 21, 2023
- 2 min read
Updated: Apr 12, 2023
This month's project we're featuring for our #InTheWorks series is our Lake Street project - a new build up in Mar Vista that we started working on last summer. We've been hired to design the entire interior as well as furnish it (dream scope). It has 5 beds, 5 baths, and the following features we've designed into it: floor to ceiling bookshelves in the office, cozy built-in benches under windows in the kids bedrooms, black and white checkerboard tile in the entry / foyer, charming peg rails in the laundry room, a range alcove to die for in the kitchen, and an incredible primary suite situation. Design direction for the project is traditional with a touch of rustic southern charm. Sharing a few screenshots of our designs and CAD elevations below to give you a sense of where we're headed with this one.
We should have renderings done in the next week or so - so be on the look out for those on our socials - who is as excited for this project as us?!
-























































Commentaires